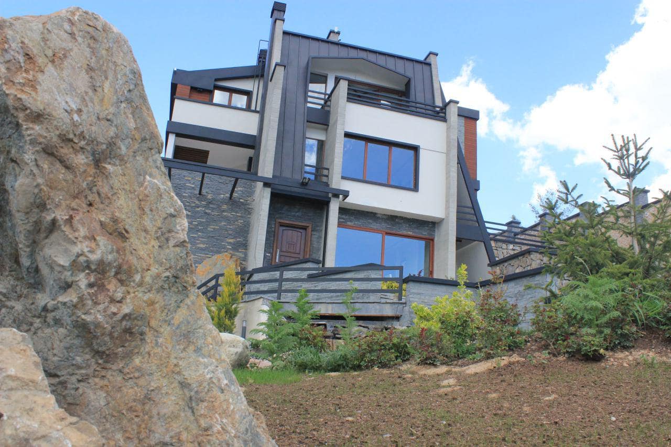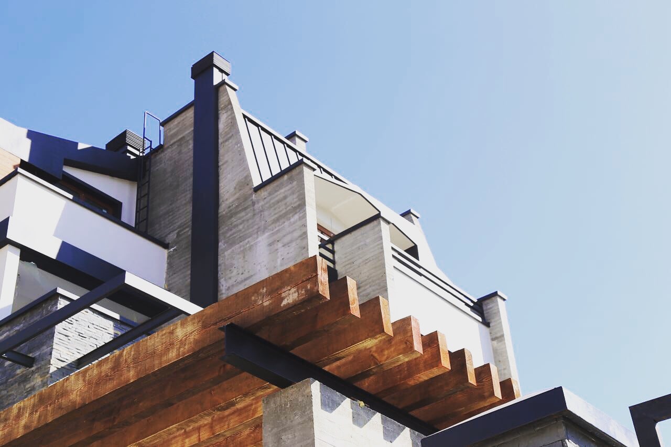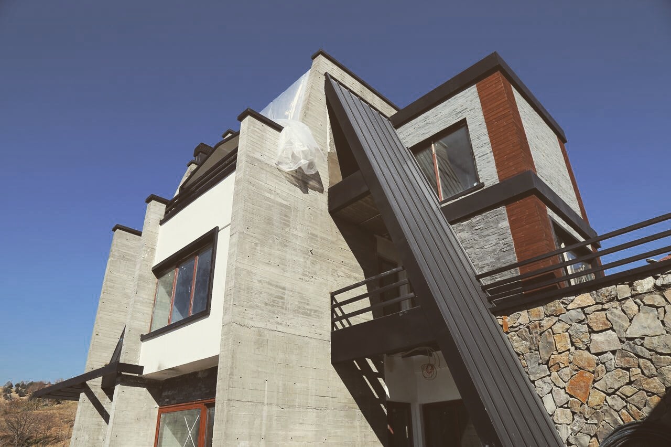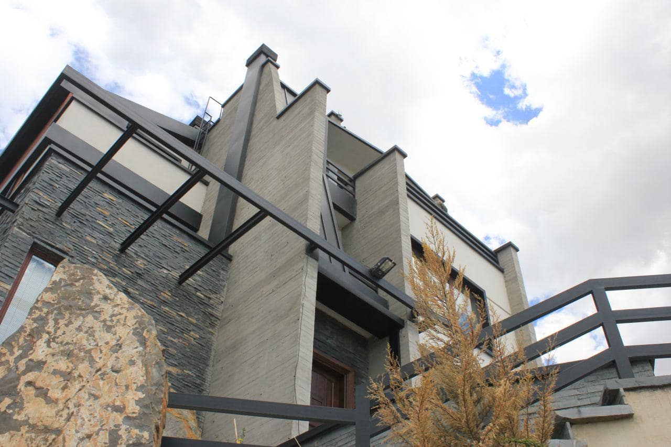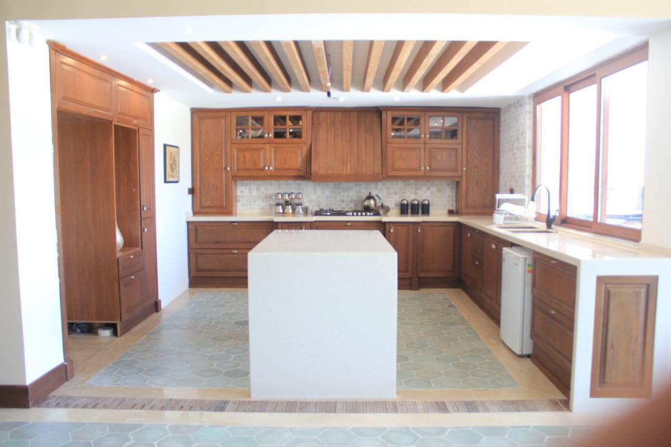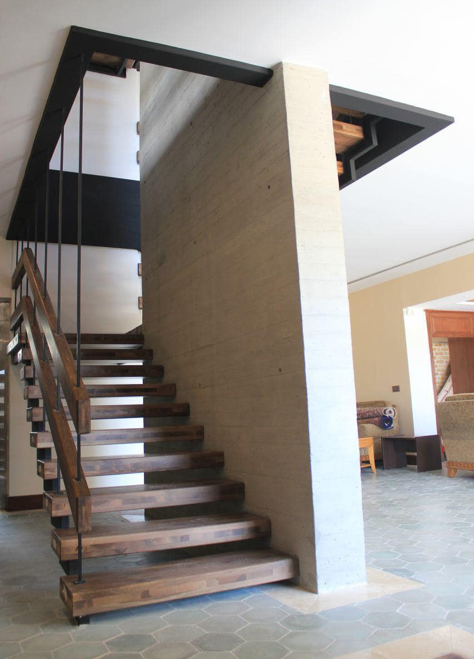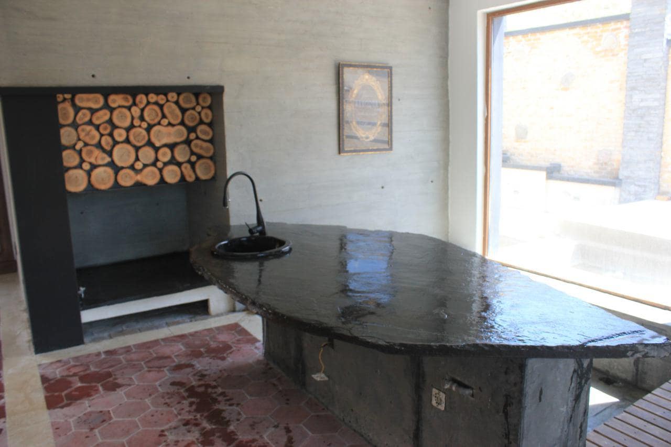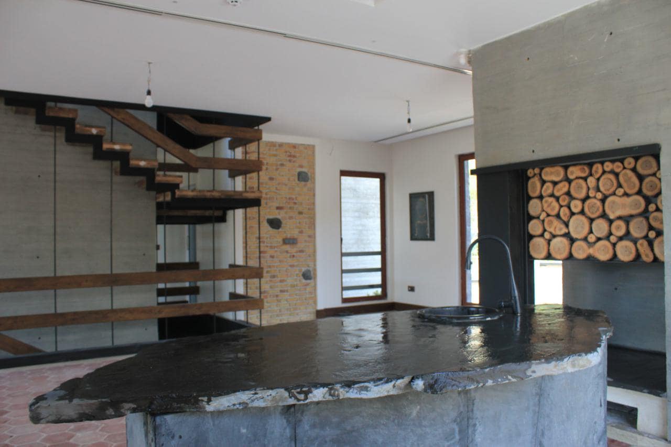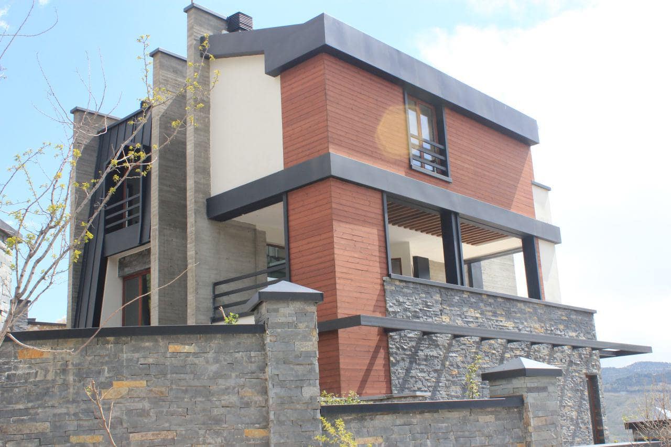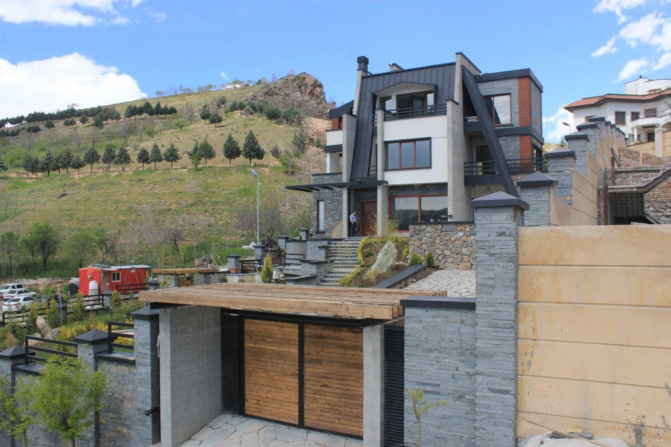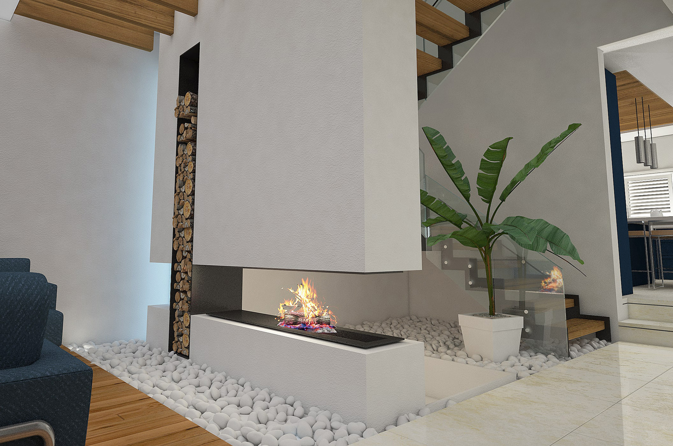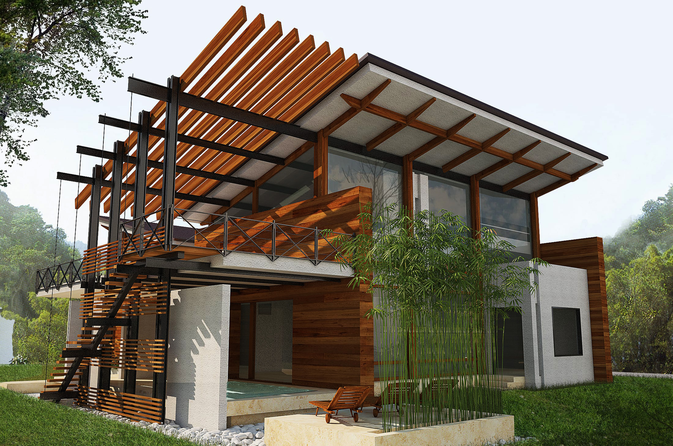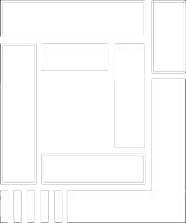

Daryache – Single House
Villa construction project in Daryache era which is placed in Lavassan region –Sabooye Bozorg- is a well-chosen sample to illustrate working atmosphere of “Rasta Tarh va Tadbir” company. “Lake House “is already established in postmodern style; for all villa’s designing lines are well-known in modern architecture. In other word if we verify villa’s plan and illustrated space without used materials,
we can spot clear modern spaces
among. At last when the materials are on the experience, color and even the scent of Rustic architecture shows itself and the modern style is gradually converted to postmodern atmosphere.
“Rasta Tarh va Tadbir” company started this project on the earliest 2014 and has finished it on the latest 2015.
All in all we gratefully thank our dear contracted who cooperated to the most.interior space, which was created by the visual focus on the stairs, implies to us upward direction. Other sectors such as the kitchen, second floor lounge are not taken into account at first glance, for we give in to the temptation of climb stairs.To simplify, this villa is designed to invite its audience to: watch me from upstairs and descend to the lower levels.
. Natural texture template of reinforced concrete
. Building design, assimilated into Lavassan region
. Perfect use of optimum reachable panorama
. Conceptual spaces approach
. Use of native natural material of Lavassan region
. Soil removing and landscape designing
. Uniform concrete pour of structural shear and decorative walls in executive operations
. Prevention of environmental pollutions during construction operations
. Water current connected outdoor pools with the indoor pool beside the fireplace
- دسته بندی : Iran
- تاریخ : دی 20, 1395
- Designer : Sabin Hooshi
- Location : Iran

