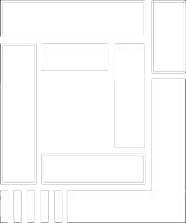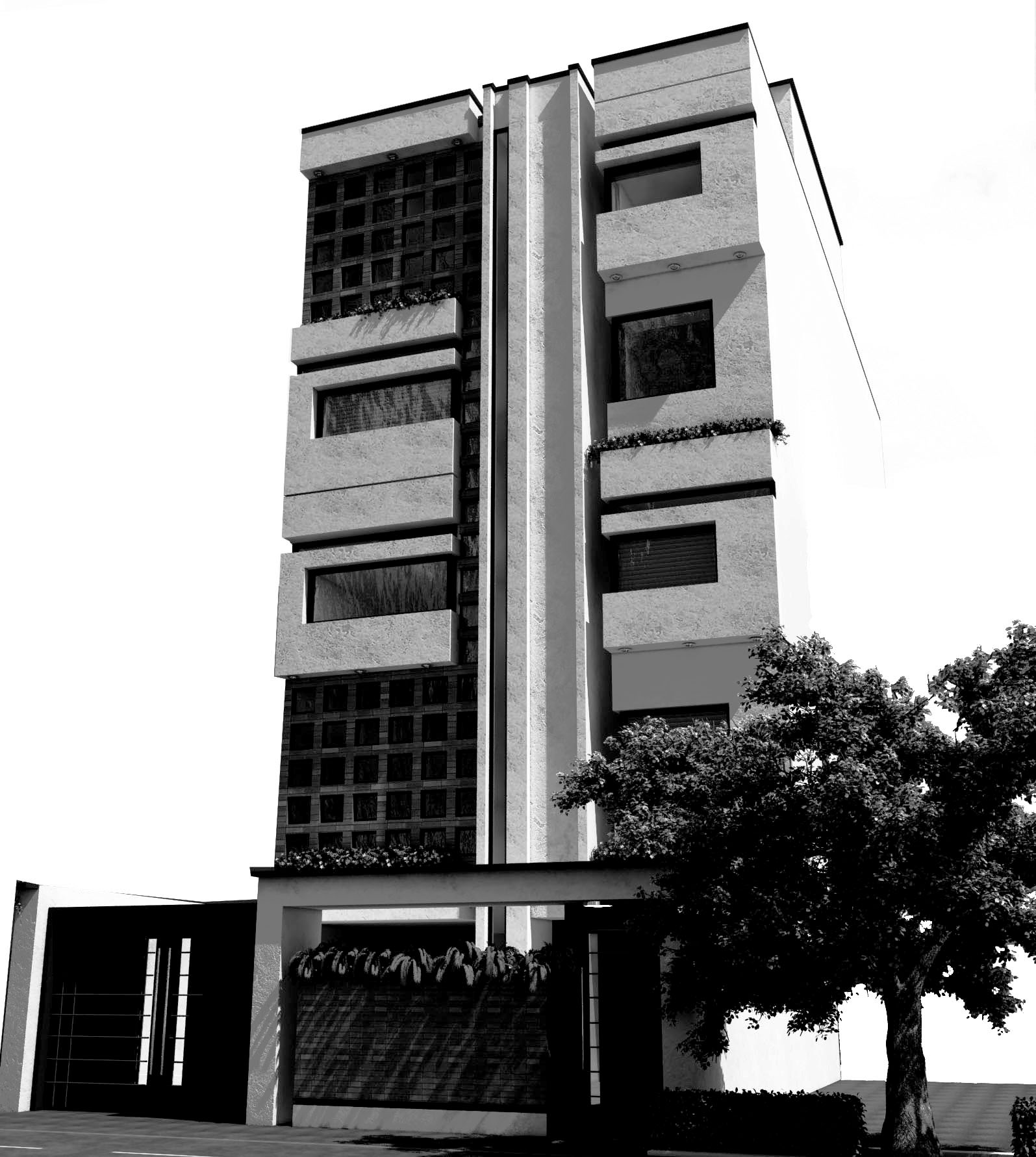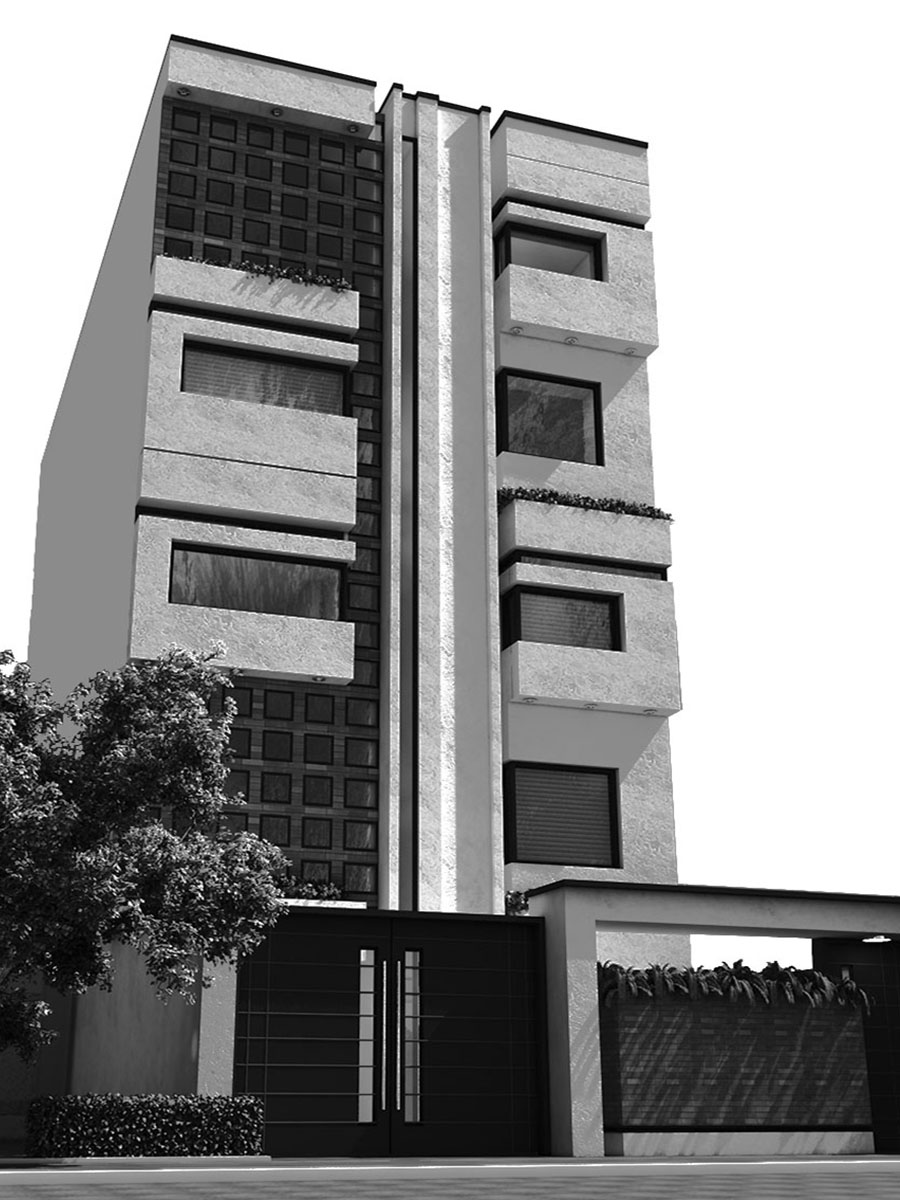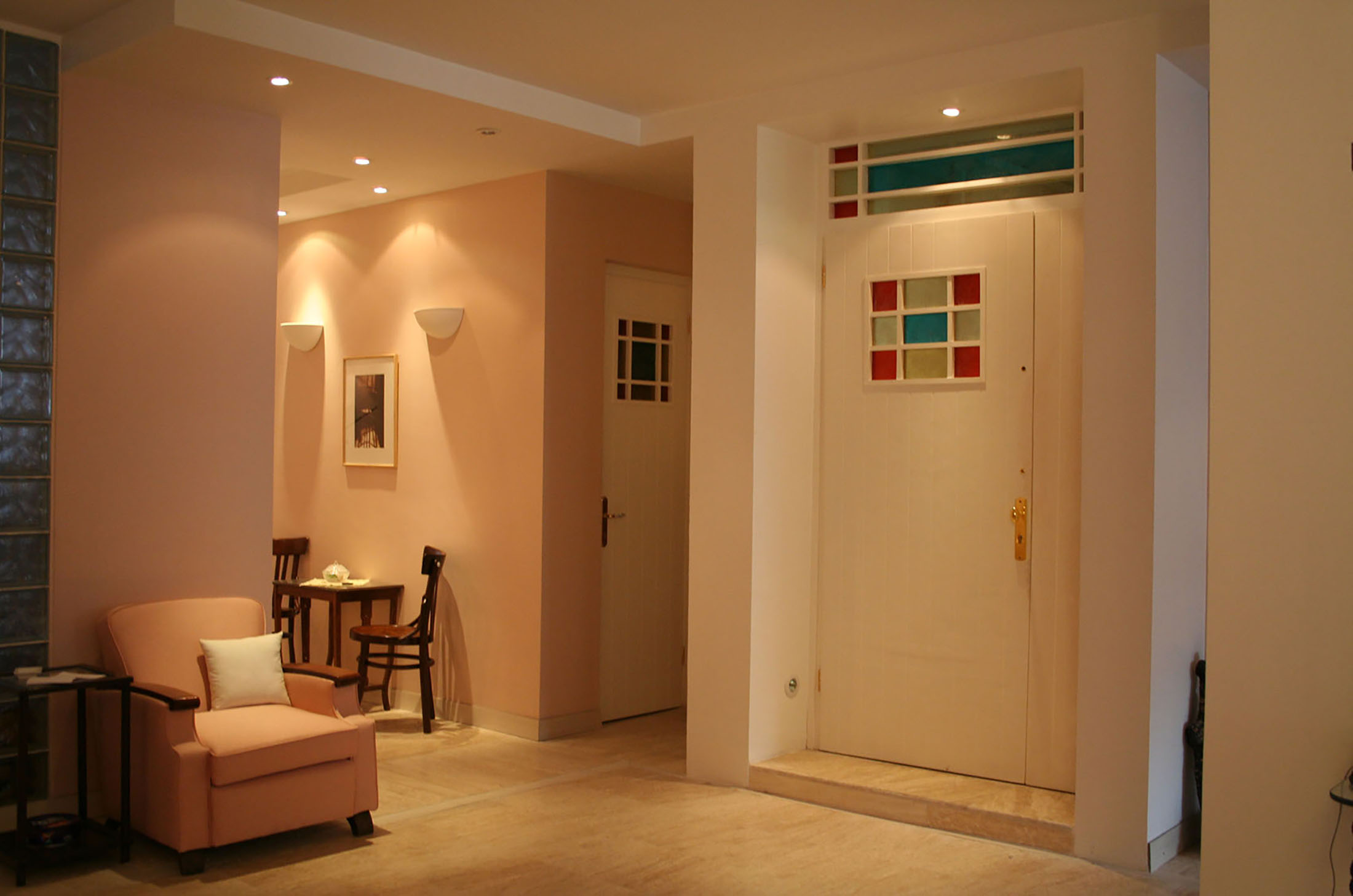

Niavaran Residential Building
This building contains two floors which the ground floor has commercial zone and the first floor has official zone.so this is an urban dynamic area.it was injustice to sense structuralize by heavy volumes.so first we lightened the volume by using glass and louvre, then by creating the movement around volume, vitalize the dynamic sense which at the same unit could create dynamic and lightness and charm.
Flat urban facades with no fracture and any visual appealin, replacing a façade with absorbing facades and also use of green architecture was put in the designer’s instructions, this attractive elevation with absorbing fracture which make exclusive shadows that vitalize the sence of movement in spectators.and also the green space has added as a yard in to the complex which has been added to projects appealings.
- دسته بندی : Iran
- تاریخ : دی 16, 1397




